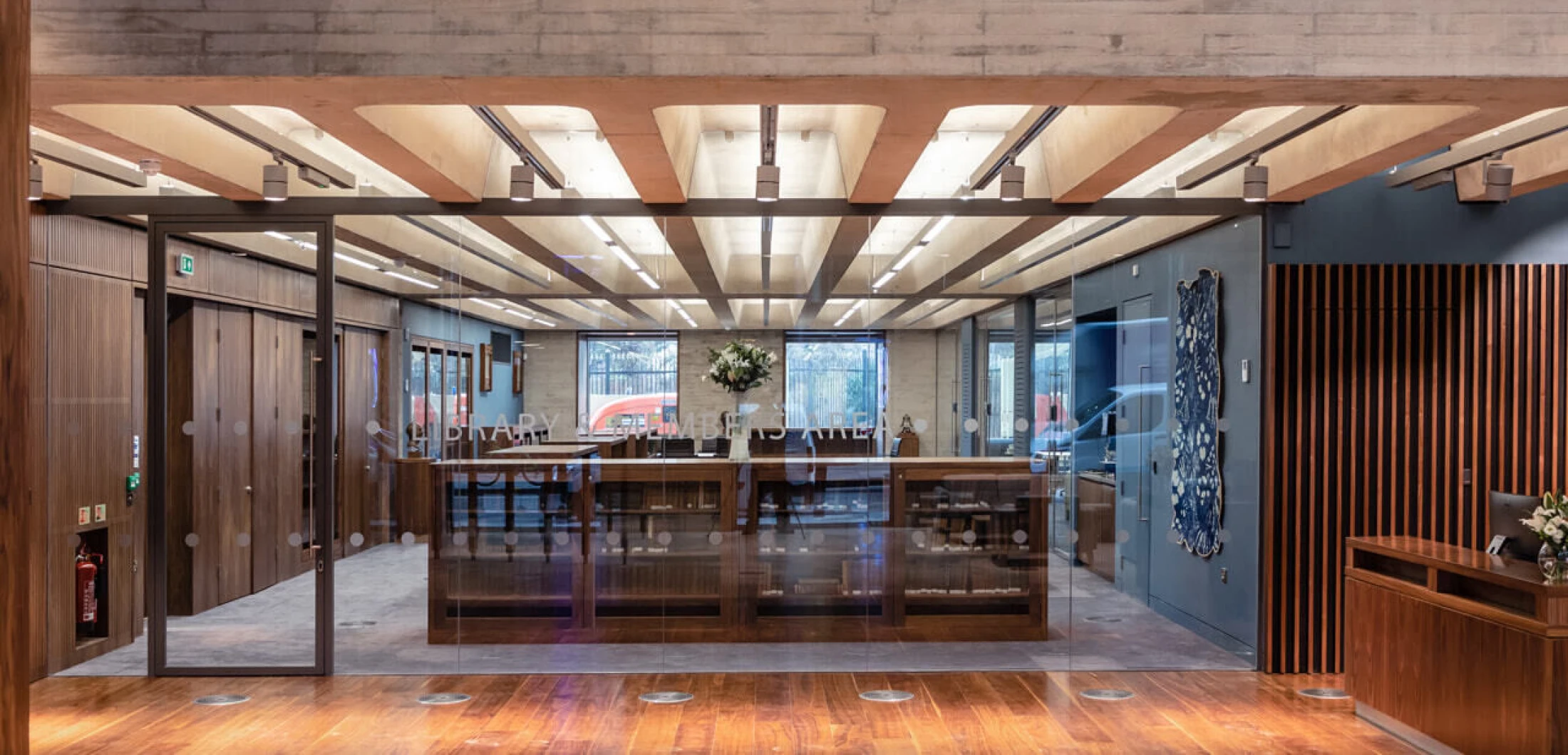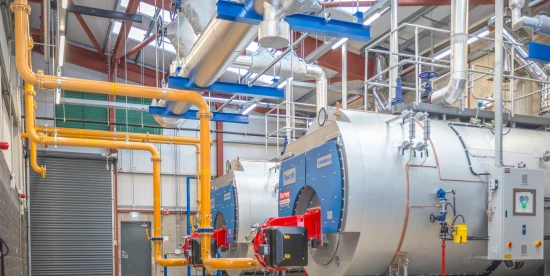The facilities enable the Royal College of Pathologists to continue to advance it’s valuable research and provide public education services and programming.
The new building achieved BREEAM Excellent standard.
Royal College of Pathologists
- CAT A and CAT B office space
- Auditorium
- Breakout exhibition space
City of London
Started
Completed
Project Value
November 2017
August 2018
£4.5 million



