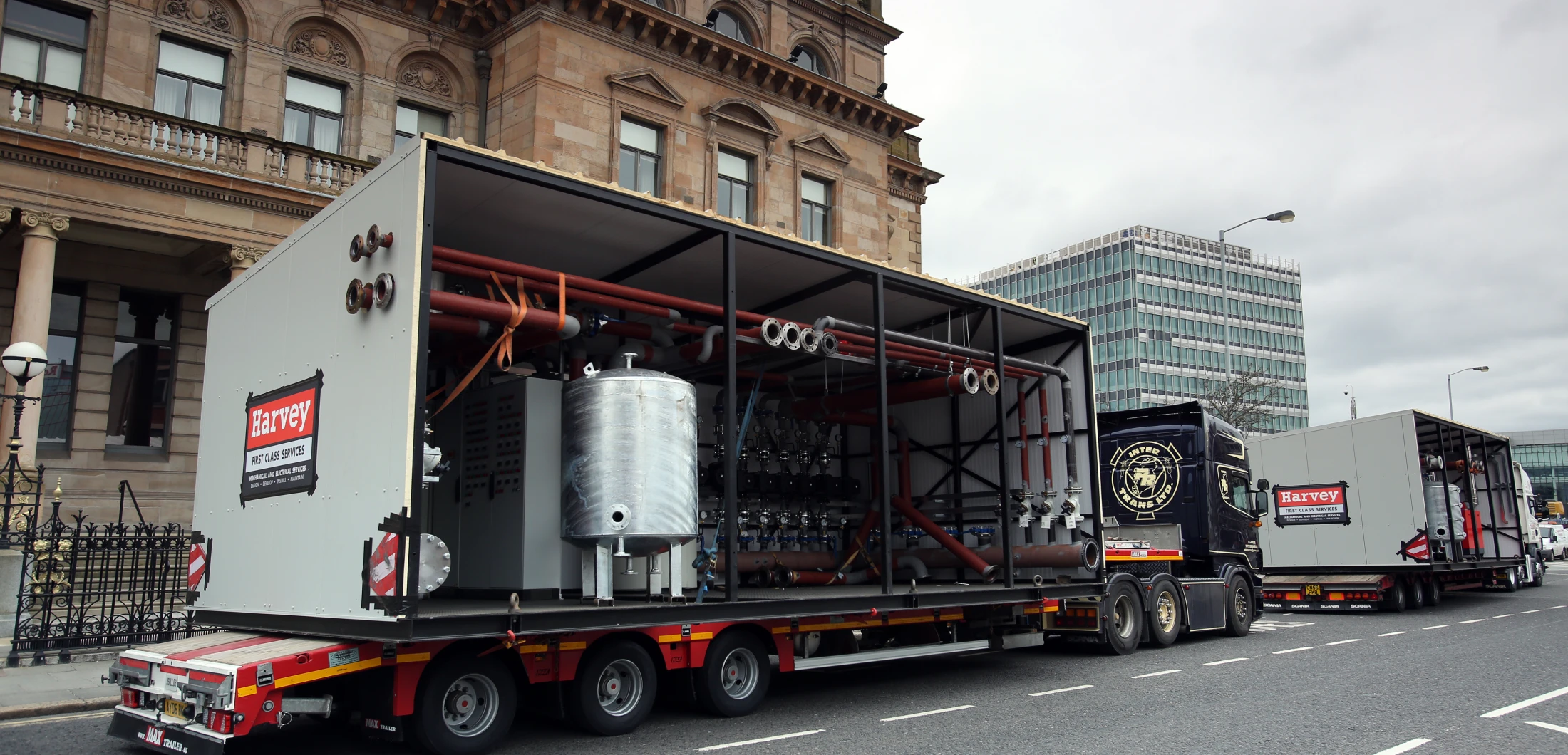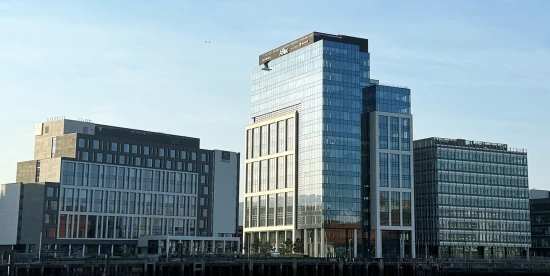Mechanical services included air conditioning, chilled water, LTHW heating, domestic services, soils and wastes, sanitary ware, ventilation, and a packaged plantroom installed on the roof.Electrical services included structured cabling, fire and security systems, small power, and LV switchgear with distribution throughout.Rainwater harvesting and energy-efficient LED lighting was also installed which contributed towards the building achieving a BREEAM Excellent rating.





